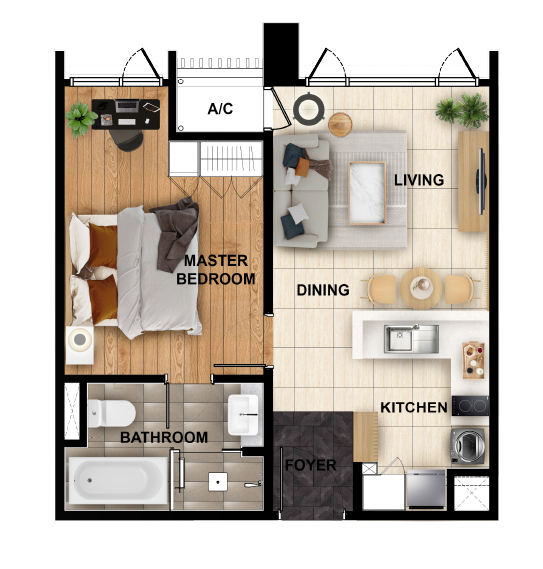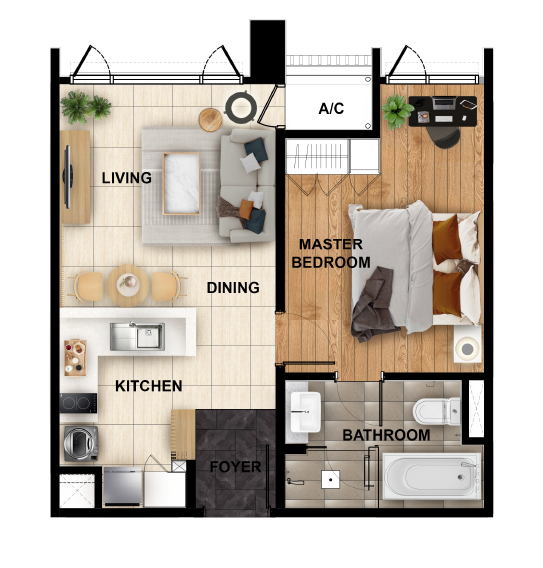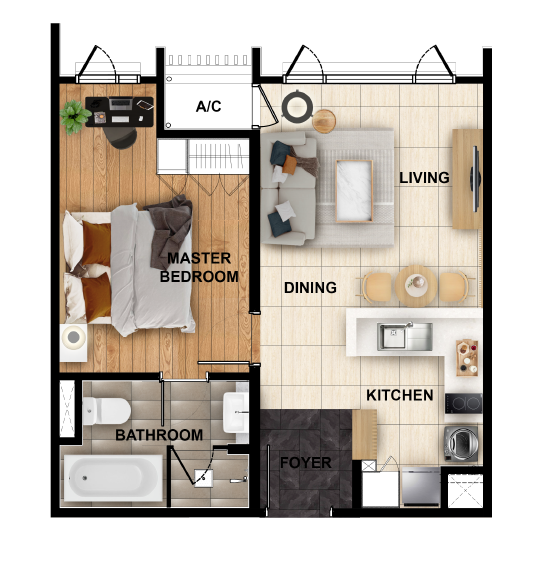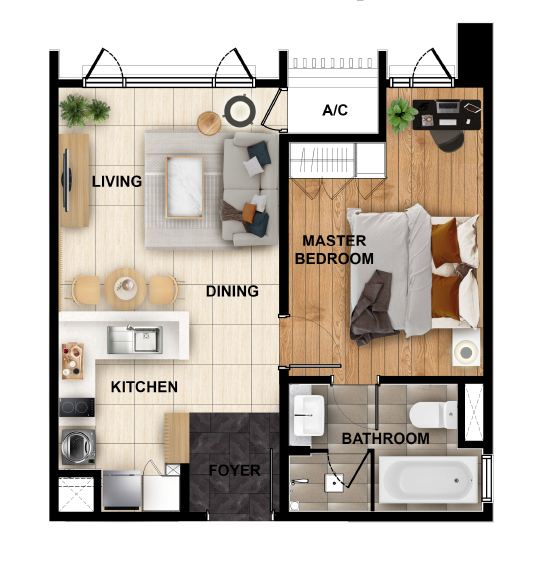



Equipped with various modern amenities, Mitsui Serviced Suites has everything you need to satisfy your modern lifestyle.
| Unit No. | Room Type | Floor | Layout | Room Direction | Price (RM) | Availability | Application |
|---|
| Unit No. | Price (RM) | More |
|---|
| Unit No. | Room Type | Floor | Layout | Room Direction | Price (RM) | Availability | Application |
|---|---|---|---|---|---|---|---|
| Contact Us | A | Contact Us | South Or North (City View) | From 3,600 ~ | Available | Contact Us Apply now |
| Unit No. | Price (RM) | More |
|---|---|---|
| Contact Us | From 3,600 ~ |
Schedule a leasing tour at Mitsui Serviced Suites, please complete the form for more information.
We are committed to protecting your personal data in accordance with the Personal Data Protection Act. If you want to review the policy, you may click here.